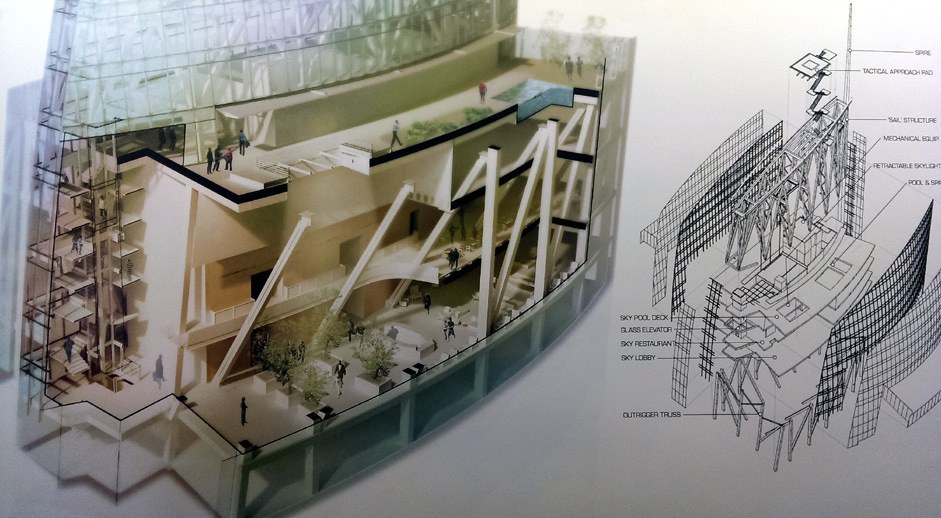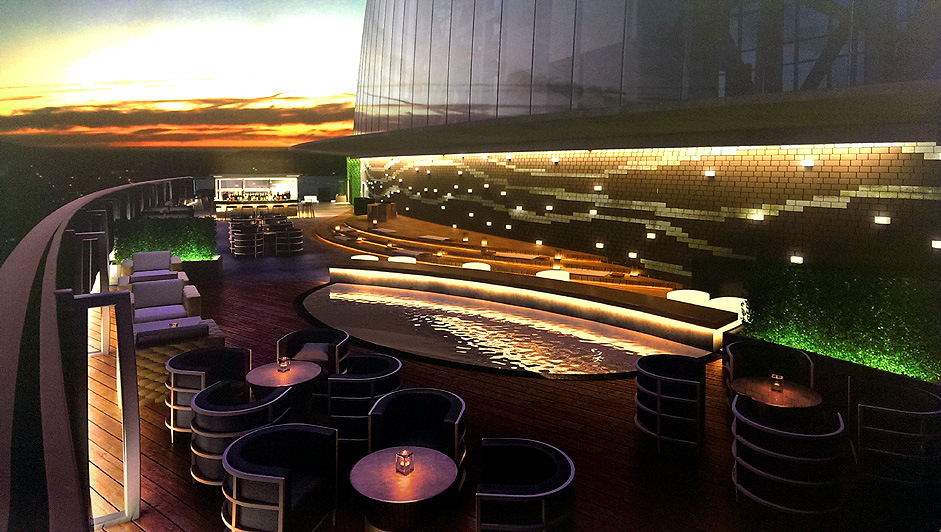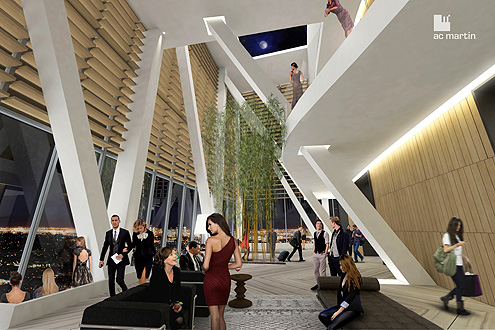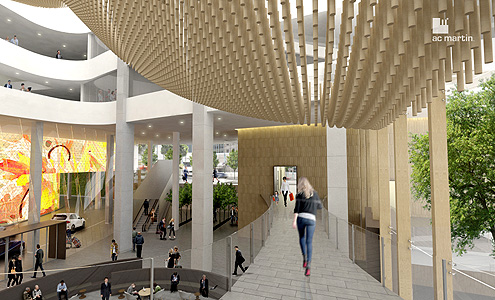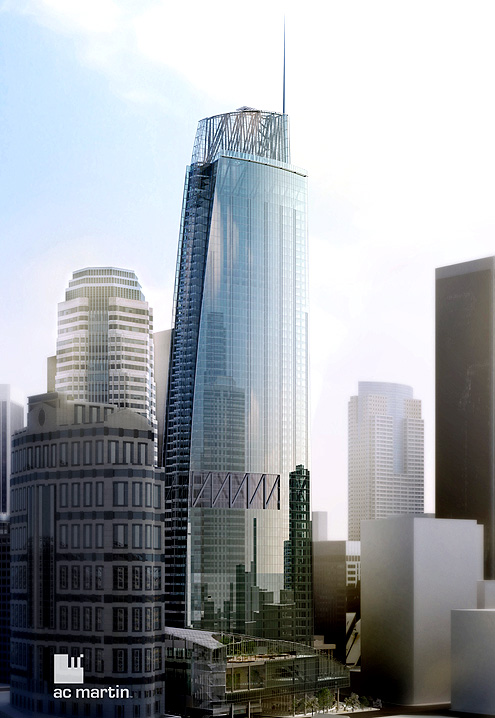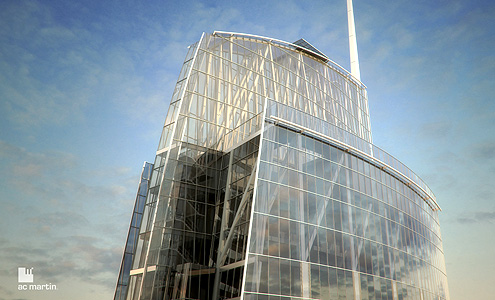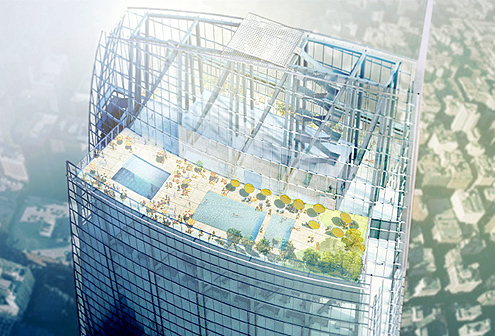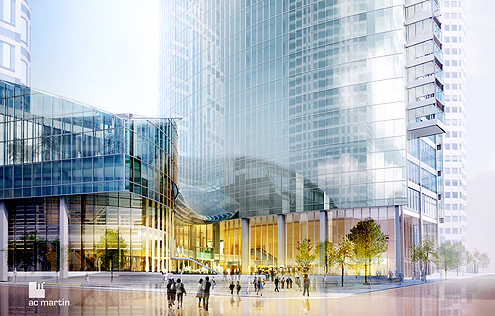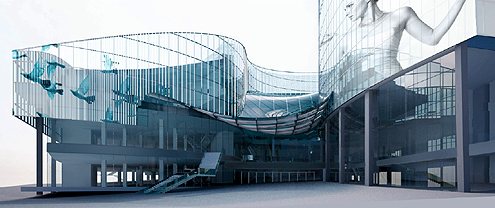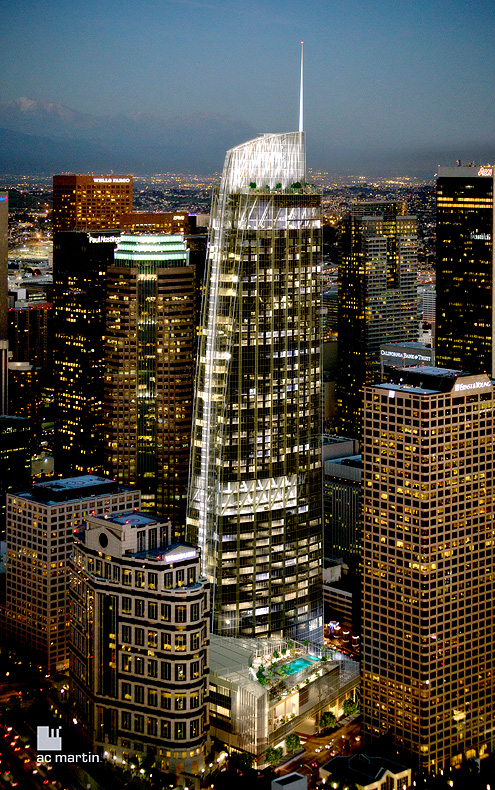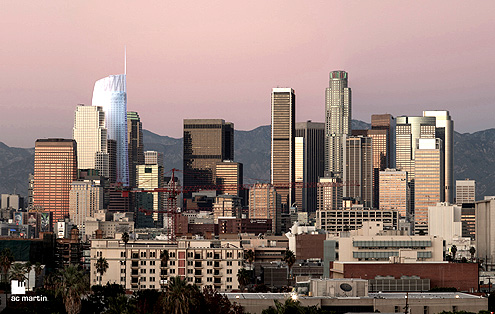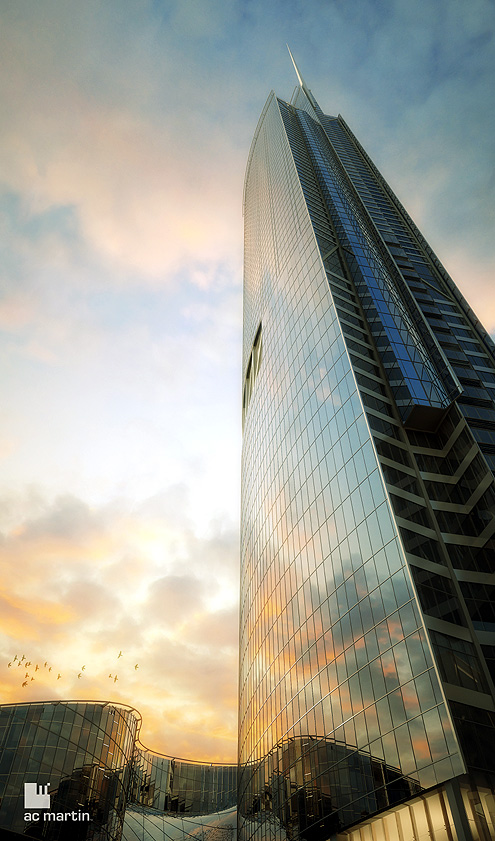Wilshire Grand Center
Services Provided: Structural Engineering
The new Wilshire Grand project is a development located in the heart of downtown Los Angeles, bounded by Wilshire & 7th and Francisco & Figueroa.
The tower structure is a 73-story hotel and office building with 5-stories of underground parking and a low-rise podium structure. Utilizing a unique lateral system; the building has a concrete core wall up to 4 feet in thickness with buckling restrained outrigger braces in the transverse direction at three elevations along the height of the structure. At two of the outrigger levels the structure has a perimeter belt truss to resist torsion and provide for vertical load redundancy.
For gravity loads the structure utilizes a concrete and metal deck floor framing with structural steel beams and girders. The perimeter building columns are composite steel box columns filled with structural concrete.
The top of the building has a 100-foot tall sail structure with two BMU’s (Building Maintenance Units) for window washing and a tactical landing approach. The uppermost top of the structure will be crowned with an artist designed architectural spire to reach a building height of 1,100 feet.
This is the tallest building in the Western United States with it’s completion in 2017.
Brandow & Johnston is proud to be the Structural Engineer of Record (SEOR) for this iconic building that will propel the Downtown Los Angeles skyline into the 21st Century. We were pleased working alongside AC Martin in bringing this project to life. We were excited to see it move forward and we are watched the progress carefully out of our 18th floor office windows at 700 S. Flower.
Please visit the links below for all the detailed information available on this project as well as some beautiful renderings of the building’s exterior features and interior spaces.
www.latimes.com/business/money/la-fi-mo-downtown-skyscraper-20130207,0,295662.story
www.theatlanticcities.com/design/2013/02/new-tallest-building-west-coast/4633/#
· Architect – AC Martin
· Owner – Hanjin International / Korean Airlines



