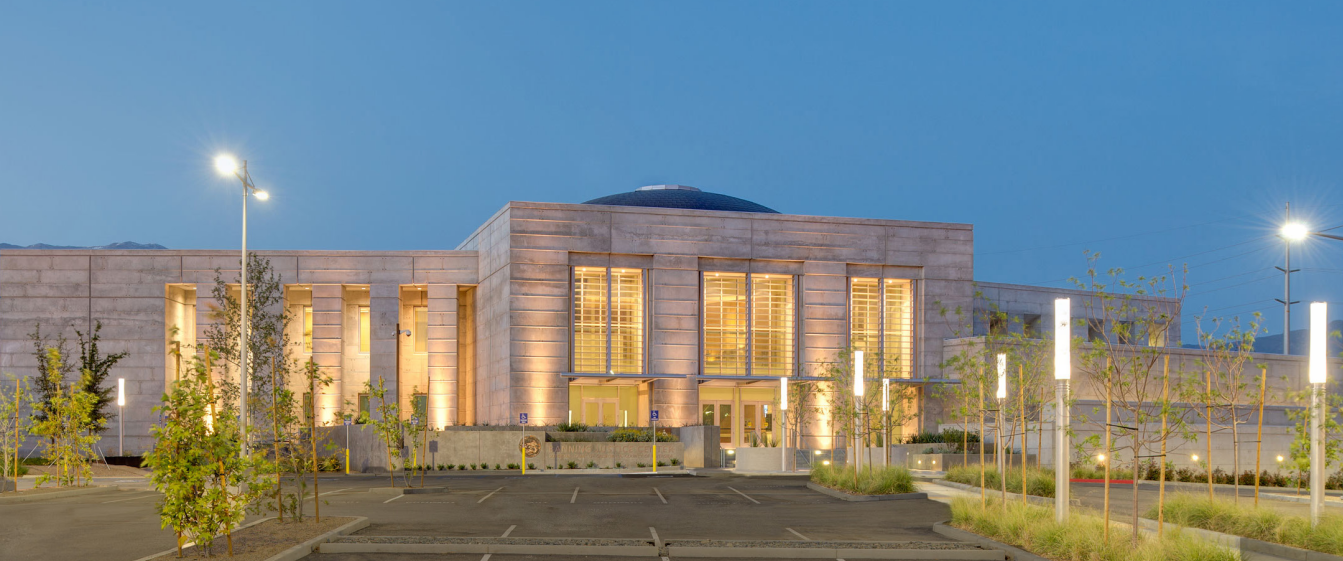Banning Justice Center (Courthouse)
Banning, CA
Banning Justice Center (Courthouse)
Services: Structural
Area: 68,000 SF
Architect: R.L. Binder FAIA Architects, LLP
Two-story with basement and equipment enclosure, 68,000 square foot, courthouse with six courtrooms and space for court administration personnel, holding areas, and security operations. The exterior walls are architecturally exposed white concrete; floor and roof consist of concrete metal deck over steel beams. This project will feature a large copper dome roof at the two story entrance. The building was designed for blast loading, which involved designing window and door attachments to withstand explosive threats to both exterior and interior. Portions of the building were designed to withstand progressive collapse, alternate load pathways were provided to allow the building to stand after losing structural supports.

